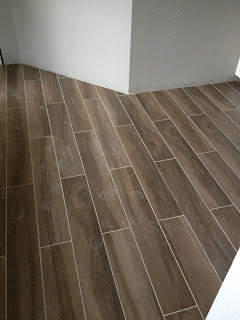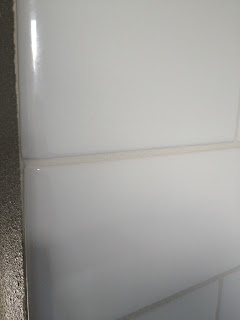It's been a while since I've updated the blog, and our finish carpenters have been hard at work. So far they've hung the interior doors, wrapped the doors, wrapped the windows, started on the stairs and completed most of our two fireplaces.
Our front door is an 8 foot, solid wood door. The lights on the door and the large light at the top of the foyer allow for lots of natural lighting, coming in from the west. Eventually, the inside of the door will be painted Sherwin Williams Alabaster. While I do love the natural color of the door, it clashes way too much with the dark floors that are underneath all of that protective cardboard. Don't stress, dear readers! The exterior of the door will remain the beautiful, natural hue.
 |
| Simpson front door from the inside |
For our interior doors, we ended up using the
CraftMaster Conmore 5 panel door. This is a molded door, which fit well within our budget. I have to be honest and say that I was concerned that the doors would feel light and cheap, but I've been incredibly surprised with the weight and quality of the doors. The color that you see in the picture is the primed factory color. All interior doors will be painted Sherwin Williams Alabaster.
 |
| CraftMaster Conmore 5 panel door |
 |
| CraftMaster Conmore 5 panel door |
When considering the style of doors to open into our office, we knew that we wanted to go with a glass panel door. We ended up using a wood 2x3 glass paneled door from Simpson. If you're searching for doors with glass panels, there are a wide variety of styles. We wanted to keep the style pretty simple, and ended up using a 6 panel instead of an 8 panel, which would have had more lines through the door.
 |
| Simpson 6 panel glass office door |
 |
| Simpson 6 panel glass office door |
We decided to do a very simple wrap on all of our windows. Our finish carpenters have been amazing. They're incredibly knowledgeable, hardworking guys and are able to bring our visions for the overall aesthetic to life. Per the suggestion of our carpenter, we did a simple wrap around the windows with a bead at the top and a sill to match. I think they turned out beautifully!
 |
| Simple MDF window wrap |
The circular windows proved to be a challenge to wrap. It's my understanding that you can go about this 2 ways: purchase a premade custom wrap that fits the window -or- use 1/18" sheets of MDF to line and wrap the window. We went with the latter, purely based on the lower cost.
 |
| Circle window trim |
Our stairs are coming together beautifully, and have proven to be the most challenging task for our carpenter. Obviously when you think about how so many things have to line up perfectly, this is no easy task. He's spent the last week measuring, calculating and putting up the box newels and balusters.
One of the considerations in choosing the false treads (the pieces of dark wood that cap the edge of the stairs) is cost. If you've been reading this blog for a while, you may remember that we picked a stained maple wood floor. According to our millwork supplier, the maple false treads were significantly more expensive than oak. While oak is a bit more knotty, we decided that it was probably worth the cost savings to use an oak false tread and an oak handrail. Overall, we're really happy with how they turned out, and the knots are a bit less visible than we had imagined, as they were stained to match the dark color of the floor.
 |
| Looking towards the open railing of the basement |
 |
| Box newels, false treads and white risers |
 |
| Placing the box newel in the corner |
 |
| Stained oak false treads |
 |
| Stained oak railings and white balusters - 2 per step |
When trying to figure out how we would trim up the side of the master bath, we had two options: MDF and wood. While wood is a more expensive option, our carpenter cautiously steered us away from using MDF, due to the swelling and expansion that occurs when MDF comes into contact with water. We didn't end up using a lost of wood, since the face of the tub isn't that large, so it wasn't a budget breaker to use real wood. You'll notice that the face of the tub mirrors the Shaker style cabinets throughout the house.
 |
| Wood paneling on the front of the tub deck |
The carpenter's helper, who is a cabinet and furniture maker by trade offered to help us with the solid wood beam that we had imagined over the fireplace. Since he mills his own wood, he used a timber that he had at his home to create the perfect rustic beam. I'll be doing a separate post on the great room fireplace, because it's one of the things that I'm looking forward to the most, but here's a sneak peak. There are lots of knots, variations and even bug holes in the wood that give it beautiful history and character.
While I loved the idea of using a piece of reclaimed wood, the average raw timber was around $700
before being cleaned, milled and finished. I looked at everything from timbers hauled out of the Pacific, to an old piece of wood from a tobacco barn in Kentucky. Our total cost for this custom beam after cleaning, milling, finishing, varnish and installation was $700. A price that can't be beat! It also comes from our very eccentric, 1961 van driving, telemark skiing carpenter - and that to me, is priceless!
 |
| Custom solid wood beam for over the great room fireplace |
I have quite a bit of catching up to do, so my next few posts will be focusing on: tiling, countertops/hard surfaces and exterior paint.























































