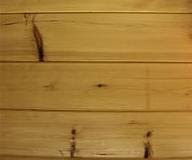You might remember that I was stressing about how to pull together the master bathroom. We had met with our designer and picked a natural stone for our counter and tub deck, subway tiles for the enclosed shower, and even paint for the walls. But the one thing that remained was the bathroom floor.
I literally stood in the design studio and
rambled like an idiot started to throw out ideas to our designer about how I wanted the space to feel: clean, crisp, cool, beachy, not too formal, relaxing, easy to clean, hides dirt. We went through almost every option of flooring when the lightbulb came on (this rarely happens these days, since I feel slightly overloaded with this whole house building thing): what about a tile floor that
looks like wood...!? Credit for this idea is totally due to my husband, because he had mentioned it a long time ago. I'm just amazed that I was able to articulate the idea, lost way back in the rusty filing cabinet of my brain.
Here's the pièce de résistance! Try not to fall in love:
 |
| sTile "Tabula Moka" porcelain tile |
 |
Master bathroom palette: porcelain tile flooring, white painted cabinets, 3cm Carrara marble slab vanity top and Benjamin Moore 1551 "La Paloma Gray" on the walls.
|
I love that the sTile Tabula Moka porcelain tile is all of the things that I described to our designer: clean, crisp, cool, beachy, not too formal, relaxing, easy to clean, hides dirt. Since it's porcelain, I'll be able to Swiffer it, wipe it down with a wet wipe and it's extremely difficult to scratch.
From GetStile.com: "Tabula is wood for today's world. A contemporary look that won't scratch, dent, swell or discolor. A designer look that doesn't mind dogs, kids, water and life. Tabula can be used for most commercial and residential floors. It can also be used for shower walls and tub decks. It fits right in with Northwest contemporary, traditional, rustic and urban loft styles and blends easily with an equally wide range of finishes. Tabula is available in 5 colors. It comes in 6x36 rectified planks and 3x18 surface bullnose. It is colored-body porcelain and exceeds the ADA recommendation for slip resistance both wet and dry. It is truly a floor like no other."
According to BaneClene.com:
Porcelain tile is more scratch resistant than ceramic tile. Also, porcelain tile is fired at higher temperatures than ceramic, resulting in superior durability and stain resistance.
























