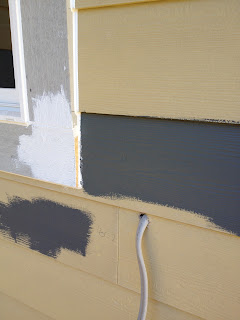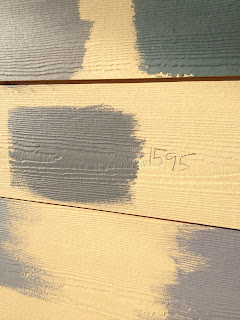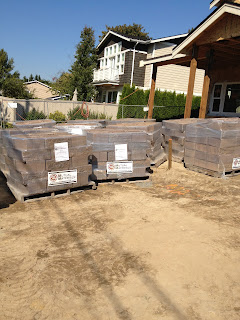We went to the paint store no fewer than 10 times and ended up putting more shades of gray on the house than I ever wanted to see. I'm not a designer and I have no formal training in color, but I know what I like and what I don't like. It seemed that every gray that we tested looked either too blue or too brown.
I called my aunt, picked the brain of my friend who has extensive knowledge of color and we even rang the doorbell of a home just up the street that looks like it was imported from the coast of Maine. Thankfully, the owner of the beautiful coastal style home didn't think we were total lunatics (or maybe he did, and hid his opinion quite well). We were able to hold up the Benjamin Moore paint deck to his home and get a really close comparison.
In the end, I think we finally found the perfect shade of gray:
Benjamin Moore 1595 Rocky Coast
 |
| Just directly above the wire: Benjamin Moore 1595 Rocky Coast with Benjamin Moore Super White on the window trim |
From Benjamin Moore: "Mirroring the color of wave-ravaged rocks along a stormy coastline, this rich, saturated gray confers depth and dimension to any space"
Now here's where it gets confusing: our siding is sort of a buttery yellow color, so any color that we splashed on the side tended to look much different than the color on the paint chip. In other words, the white balance was getting altered by the siding color, and therefore screwing up with our perception of the actual color.
I kept looking online for real life exterior swatches of Benjamin Moore and couldn't find any! With that being said, I'm going to post all of them up so that if someone out there is searching for real life pictures of Benjamin Moore shades of gray, you've come to the right place! Remember to take each picture with a grain of salt, as it was taken with my iPhone and in various shades of light (morning, full sun, late afternoon, early evening, etc) -and- our siding is that awful butter color, and will totally screw with your perception of color.
Another tip is to splash up the trim color next to the exterior body color, to get a real idea as to what the final product will look like. Thanks to the Benjamin Moore dude (who was probably sick of seeing my mug), as he suggested that I try the paint with the crisp, white trim to get a better idea as what the color will actually look when it's all said and done.
 |
| Benjamin Moore HC-162 Brewster Gray. Looking much more periwinkle than we had thought. |
 |
| Benjamin Moore Super White on the window trim, Benjamin Moore 1595 Rocky Coast above the wire and Benjamin Moore 1602 Gunmetal on the bottom left |
 |
| Benjamin Moore 1595 Rocky Coast |
 |
| Benjamin Moore HC-160 Knoxville Gray, looking very teal |
 |
| Benjamin Moore HC-167 Amherst Gray. I loved this color, while my husband thought that it looked too taupe. |
 |
| Benjamin Moore HC-168 Chelsea Gray. I also liked this one, but my husband thought it was too muddy. |
 |
| Starting to feel slightly overwhelmed. |
 |
| Needing a margarita and starting to question my sanity... |
- I am not at all associated with Benjamin Moore. I just love their paint, particularly the Historical Collection. I've painted almost 10 rooms with Benjamin Moore paint and can personally attest to the quality of paint. It's rich in color, goes on well and holds up over years of sunlight and exposure.
- No, I have not read "50 Shades of Grey," and have no plans to.












































