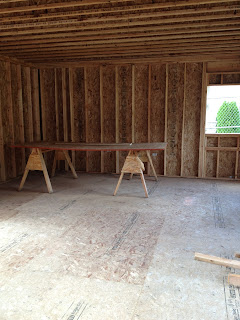 |
| Our huge coat closet, just as you come in the front door - you can see the potential for vertical storage |
 |
| The office is on the front of the house, with a built in storage bench under the north window |
 |
| "Flex" room, where we'll put the piano and have additional seating |
 |
| Great room dining area, where our large table will go. Seating for 8-12 and will serve as our only dining space. We'll also have 3-4 bar stools at the island for additional seating. |
 |
| Great room window, facing the backyard |
 |
| Windows flanking the gas fireplace and built in cabinets/bookshelves |


No comments:
Post a Comment