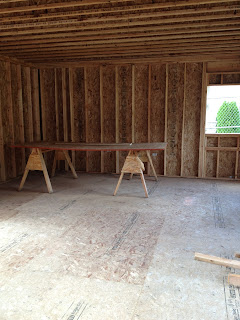One of the things that I've been struggling with is how to pull together our master bathroom. I want a space that's not too formal, but also a place that feels cool, clean and crisp.
Today I made a trip to Meta Marble & Granite and was totally impressed with the knowledge of the sales staff and the incredible selection. I browsed for about an hour and kept returning to the cool whites and grays with lots of natural, sweeping variation. The best part is that I was sent home with a bag full of samples!
One thing that I learned was that if we do decide to work with Meta, we'll have to purchase the
entire slab. With that being said, I think that bodes well for the possibility of getting enough material for the vanity top and the tub deck. Or if we don't have enough for the tub deck, we could always have the fabricators work with the remnants to produce a top for our powder room vanity.
Here are some of the products that I fell in love with:
 |
Calacatta Luccicoso Honed Marble 1 1/4", sourced from Italy. Approximate retail: $35-40/sq ft
 |
| I absolutely love this beautiful slab! Lots of movement to this piece |
|
 |
| Fantasy Brown Quartzite 1 1/4", sourced from Italy. Approx retail: $25-30/sq ft. While I don't think this will end up in our home, I love how it pulls both taupe and gray. |
 |
| Master shower: white subway tile in a brick pattern |
 |
| Kohler 10" rain head shower fixture |
 |
| Second showerhead: Kohler Flipside |
 |
| Maax Slimline Oval soaking tub |
 |
| Kohler Bancroft Roman tub faucet with ceramic handles |
 |
| Side spray to accompany Roman rub faucet |
 |
| White shaker style cabinets |
Now we just need to decide on flooring, cabinet pulls, light fixtures and towel bars.





















































